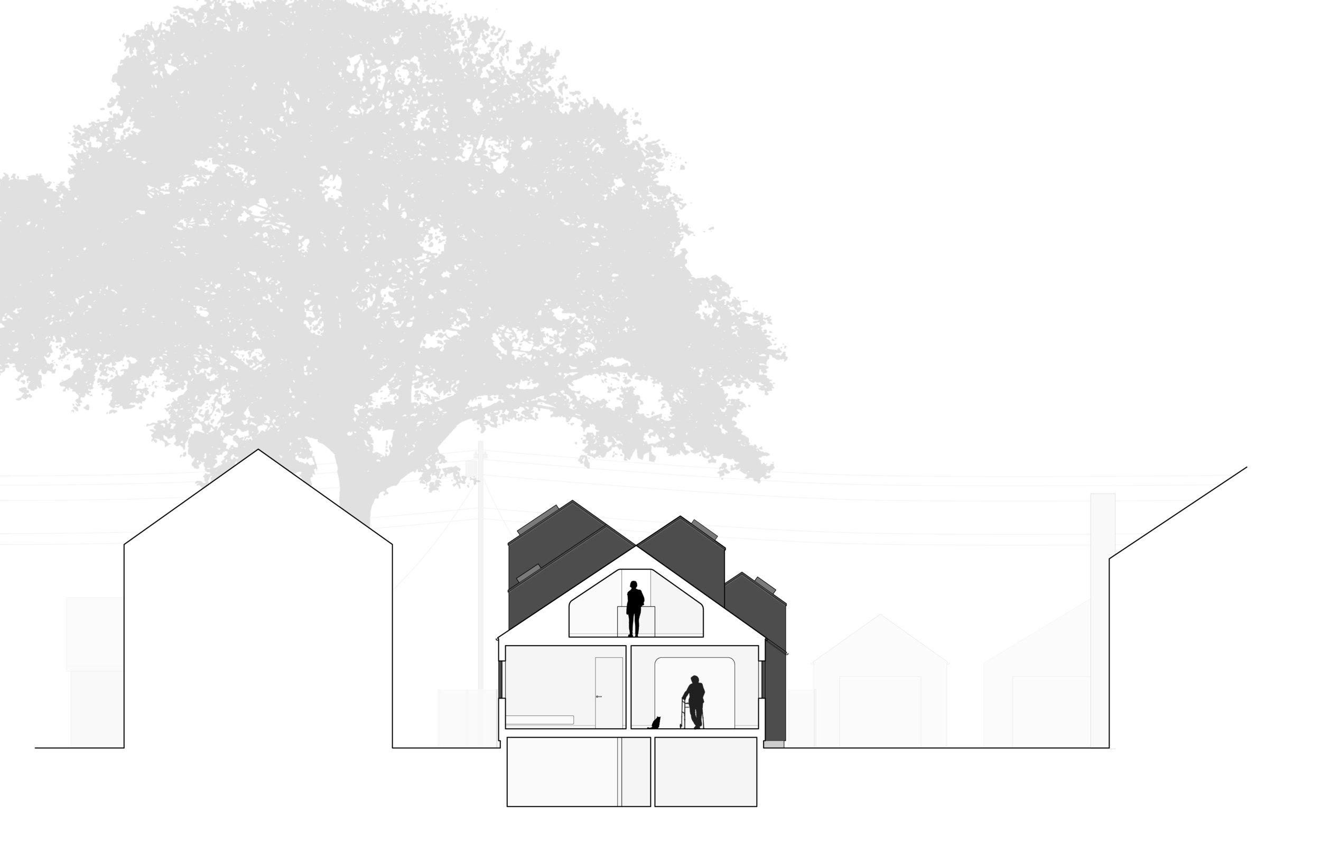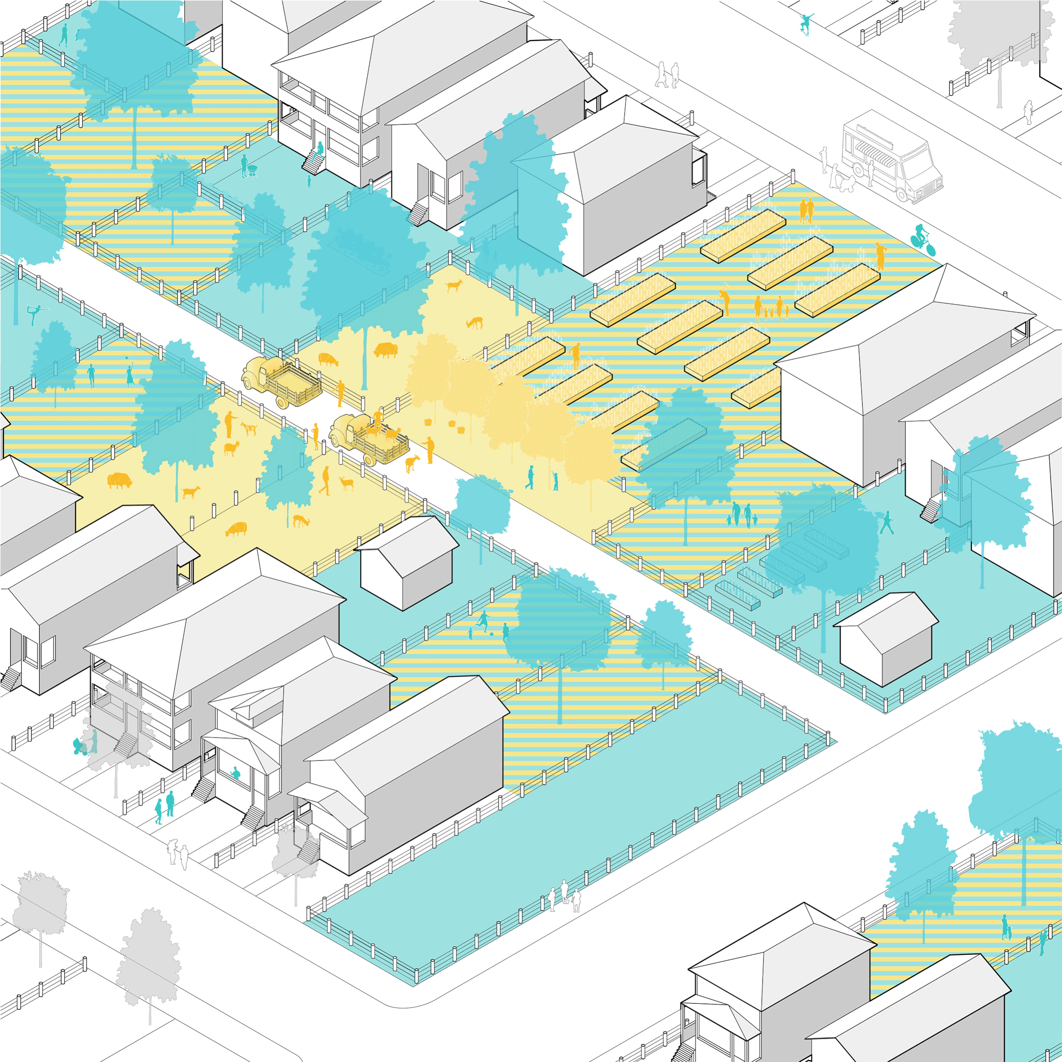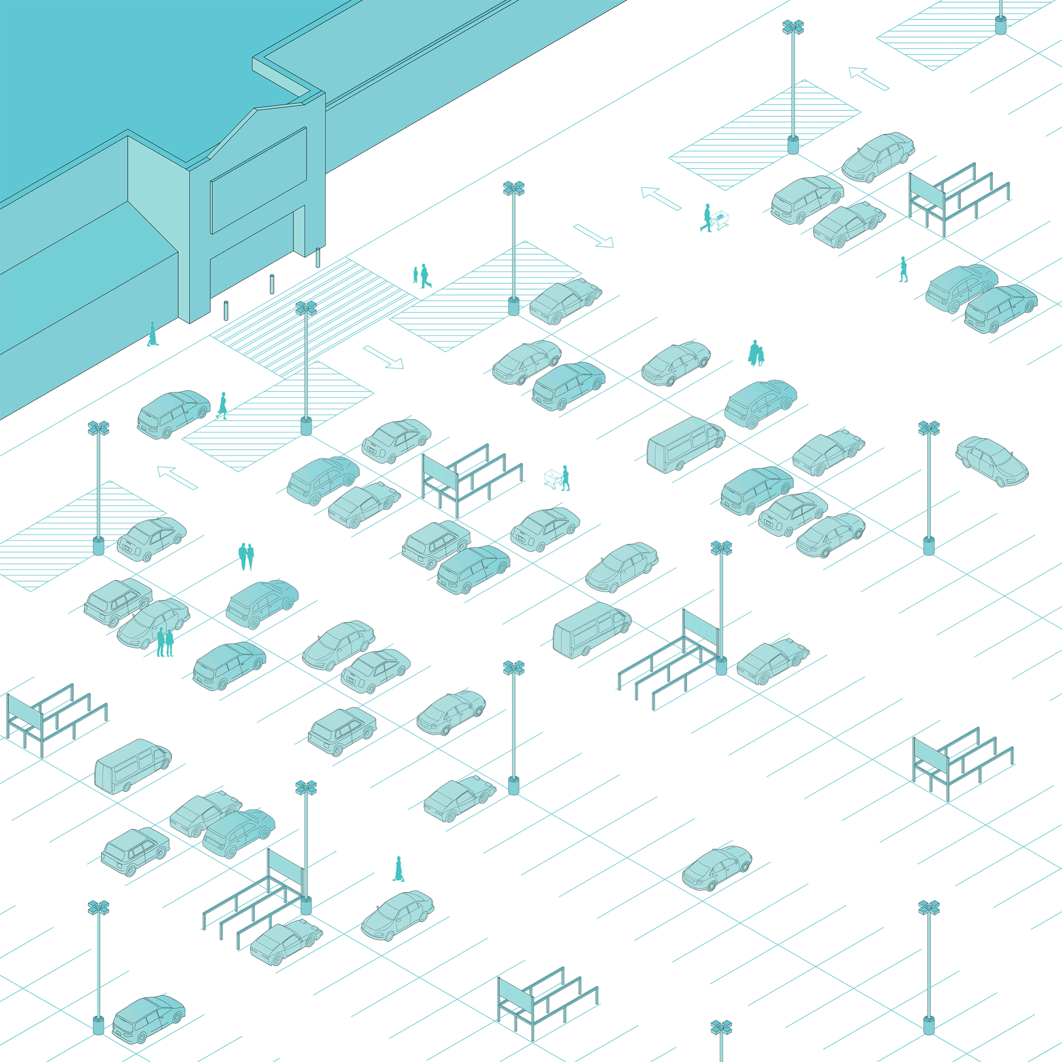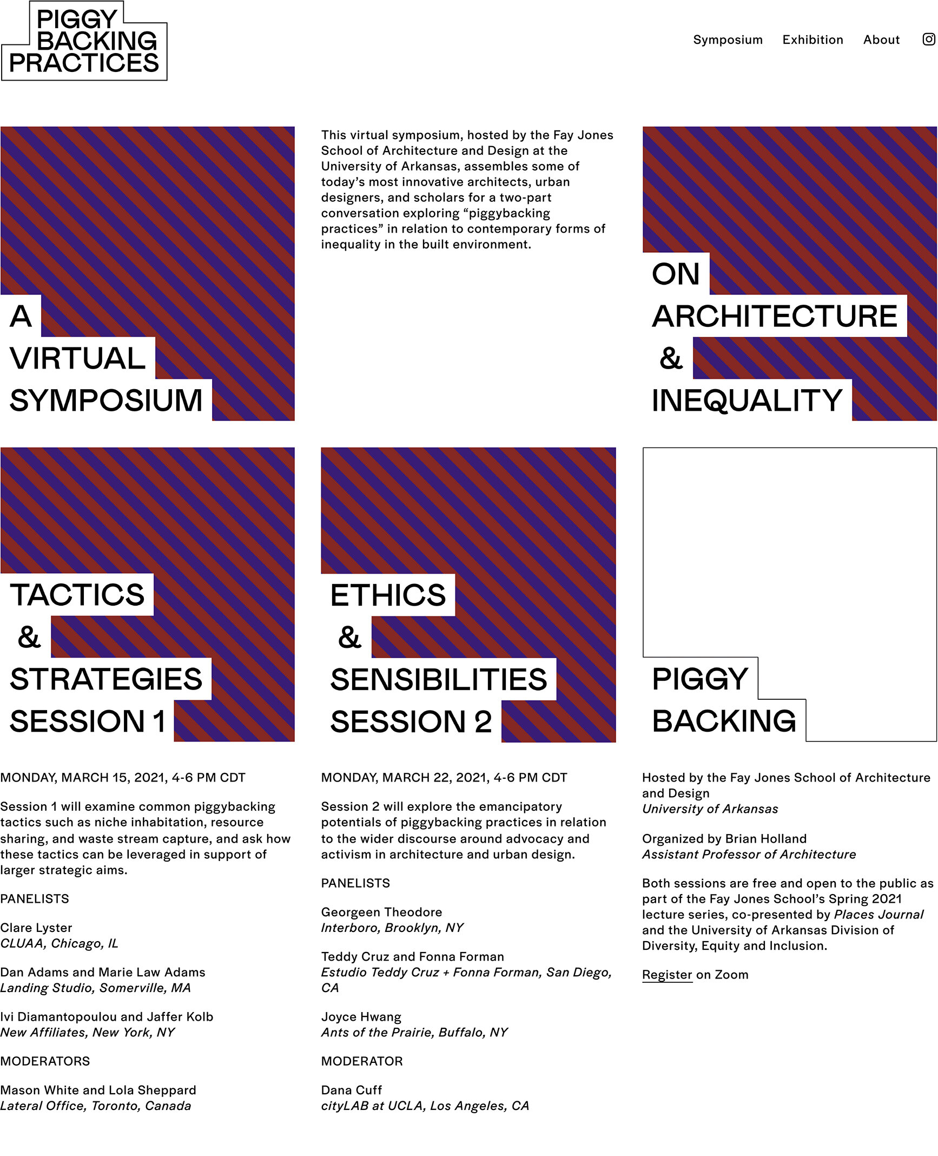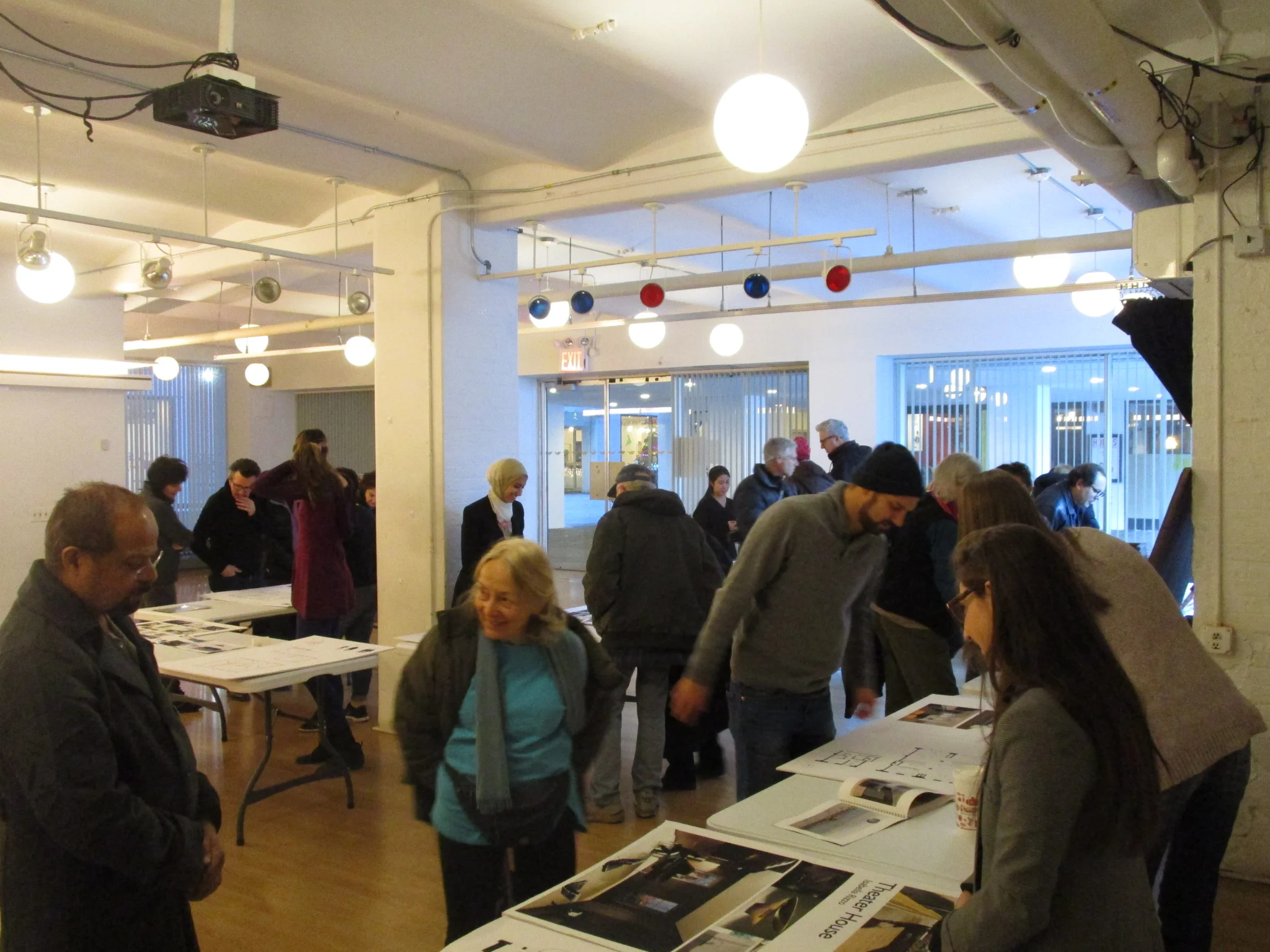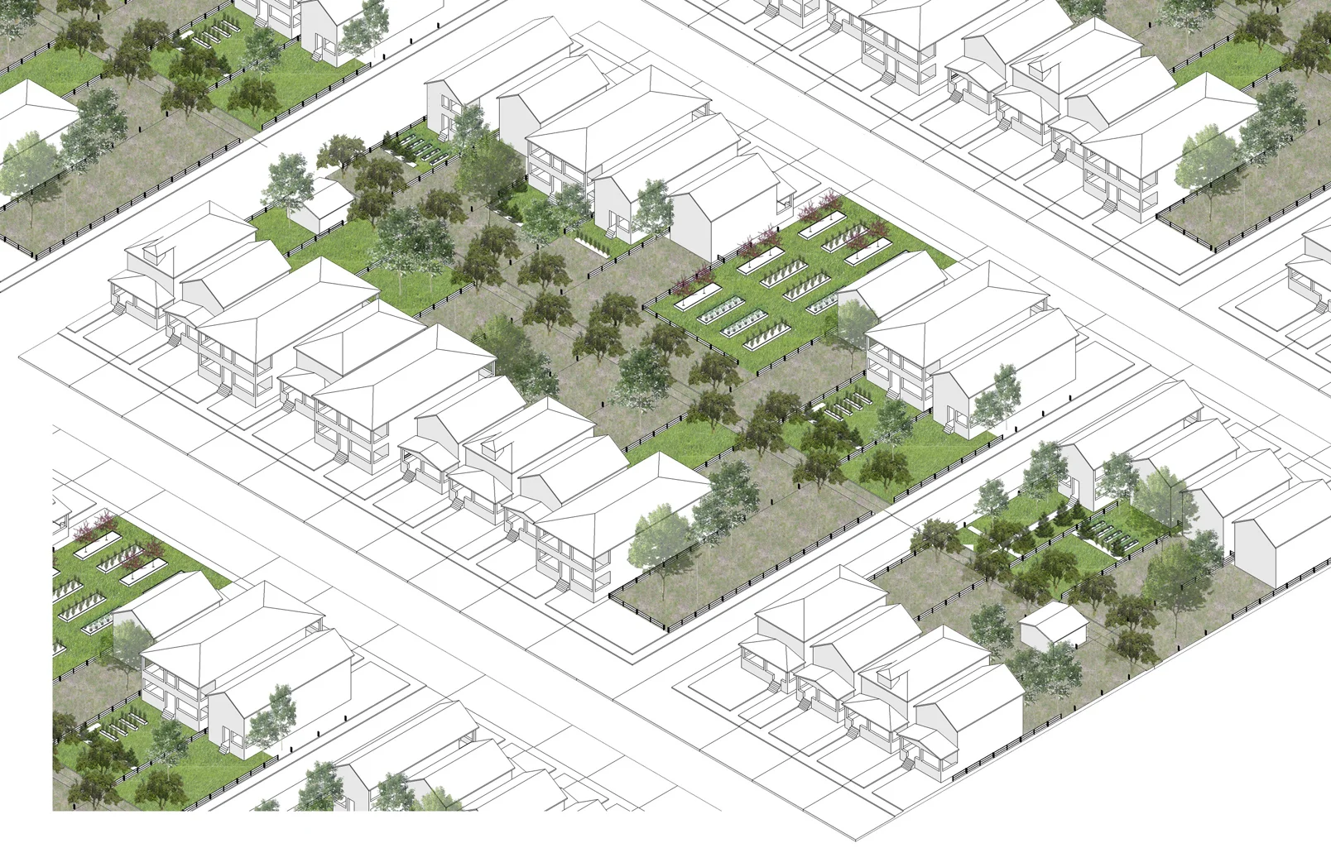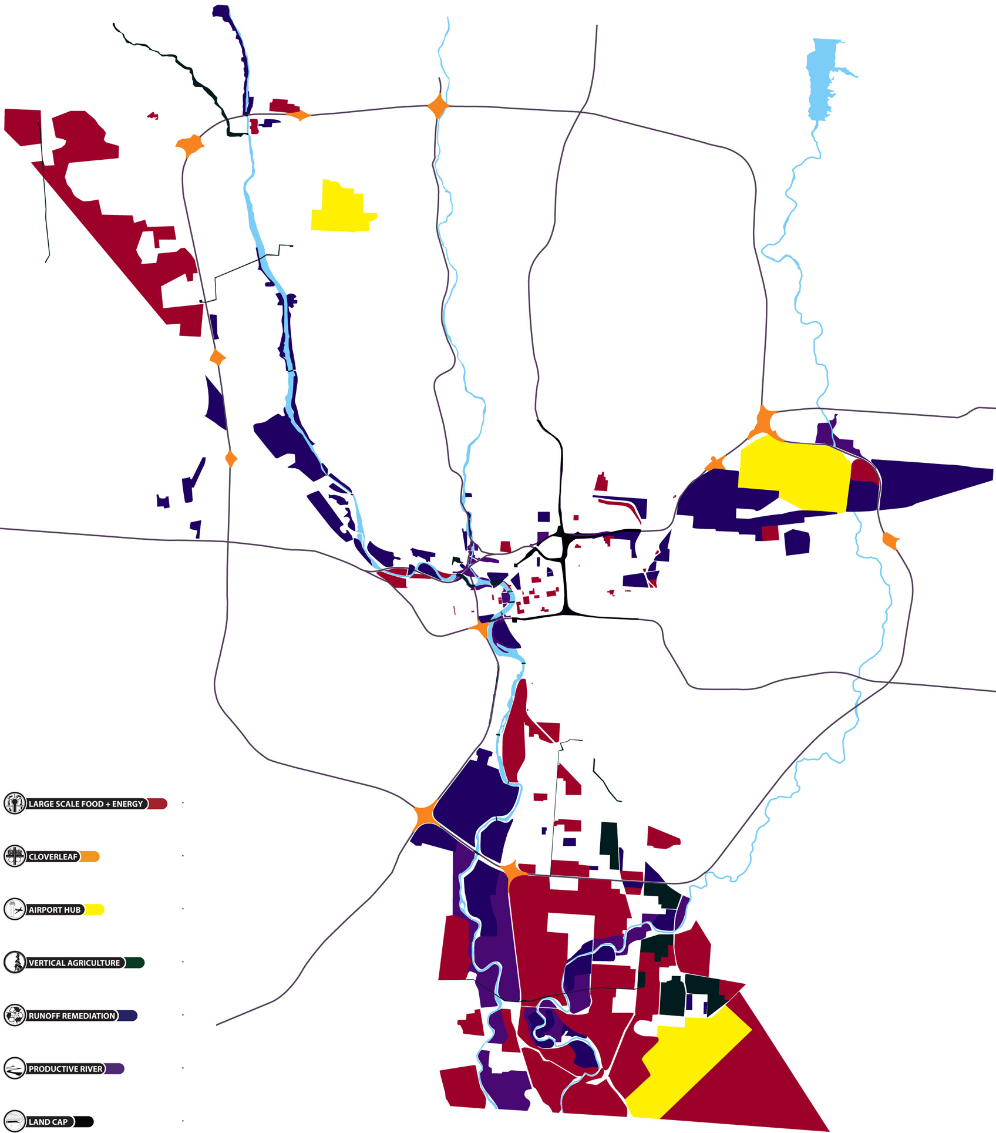Exhibited as part of the Architectural Institute of Korea's International Architecture Exhibition “Home: The Battleground,” April, 2021
To be published in: Bracket [On Sharing]
Eds. Neeraj Bhatia and Maya Przybylski
Applied Research & Design, date forthcoming
In the building you live in: go and call on your neighbors; look at what there is on the party wall, for example; confirm, or belie, the homotopology of the accommodation. See what use they have made of it; […] try to imagine on what a collective existence might be based, within the confines of this same building. –Georges Perec
Prologue: An Apartment at Westbeth Artists Housing
“Dammit, I’m out of cadmium red again,” Mel thought to himself, realizing he wouldn’t be able to finish the new painting until he ordered more online. His daughter used to resupply him in these situations, but it’d been six years since she fled New York in search of cheaper rent, and longer still since there were any art supply stores in the Village.
Mel had raised his daughter in his maisonette apartment, which he’d occupied since 1979. He was very proud of it, never missing an opportunity to point out that it was designed by two of the city’s most distinguished architects (Richard Meier and Tod Williams). He’d always felt lucky to have landed a place in the infamous—and for Manhattan, infamously affordable—artist colony. But these days his apartment felt rather gloomy; he wished there was someone to share it with... (Figure 1)
1: The Adjoining Apartment
Dee and Mel both laughed at the memory. Ethan, Dee’s artistic partner-in-crime, had convinced her the rigging was secure. “It’s a tough building—it once housed Bell Labs!” But as she feared, the anchor came loose, and the sculpture collapsed in dramatic fashion, punching through the party wall. Dee and Mel had always been friendly in the elevator, but until that moment had never realized that their spaces were adjoining (Westbeth is notoriously labyrinthine). The puncture of their shared wall proved fortuitous; they were a creative match made in heaven. They widened the hole to join their studio spaces, and the first double-maisonette was secretly established. (Figure 2)
2: The Building Inspection
Dee was sure the game was up when FDNY discovered their illegal modification, but surprisingly, officials determined the conjoined units actually improved code compliance by introducing a second means of egress. News of the innovation spread, and other residents followed suit. Each new apartment paring was distinct, owing to the spatial complexity of the original units. (Figure 3)
3: Elsewhere in the Building
New and larger apartment aggregations have emerged throughout the building, connecting three, four, and sometimes five units. The intensity of social and artistic collaboration has reached its highest level in years, and Westbeth reopened its waiting list to support these new micro-collectives. Dee, Mel, and Ethan now live in a quad apartment with six other artists; they renovated to create shared kitchens, bathrooms, and common spaces, while devoting more space to studios and bedrooms. In the courtyard’s north wing, there is a three-floor apartment dedicated to theater and performance art. The south wing hosts a sprawling network of painting and sculpture studios; still others support eccentric lifestyle combinations. (Figures 4,5,6,7)
Epilogue
Disagreements, break-ups, deaths, and social discord. Blockades are put up, and apartments are subdivided again. These newly partitioned units often differ from Meier’s original plans, according to the circumstances of combination and separation. Dee, Mel, and Ethan still enjoy sharing their space, for now… (Figure 8)
with Andrew Bruno and John Vogt























